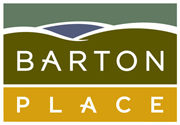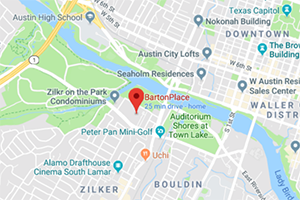Enjoy this luxurious top-floor 3-bedroom, 2-bathroom condo, featuring soaring ceilings and an open floor plan with floor-to-ceiling windows. Situated within walking distance to Zilker Park, Austin's top restaurants, and just minutes from downtown, this condo offers the perfect blend of convenience and style. The unit includes two premier parking spots equipped with two urban garage storage units conveniently located right next to the elevators, and an additional storage closet. The kitchen is a chef's dream, boasting granite countertops, a central island with seating, a 5-burner gas stove top with vent hood, a wine fridge, and high-end Bosch appliances. The open-concept design flows seamlessly into the living and dining areas with a balcony overlooking lush green space, perfect for entertaining. The primary bedroom is a peaceful retreat, complete with a private balcony overlooking the pool, an en-suite bathroom featuring double vanities, a walk-in shower, a soaking tub, and a spacious walk-in closet with a custom system. Beautiful hardwood floors, recessed and modern lighting, and custom window treatments elevate the living space. The second bedroom includes a custom-built Murphy bed, ideal for use as an office or guest room. The third room offers stunning views of downtown Austin and is ideal for use as a bedroom, media room, or office space. Additional highlights include a full-size washer and dryer, fresh interior paint and touchups throughout, two replaced HVAC systems (2021), replaced hot water heater (2021) and Nest thermostats. Barton Place offers pet-friendly living with a dog run, a fully equipped fitness center, a guest suite, an owner's lounge, a saltwater pool, and on-site storage for bikes and kayaks. Located in the heart of Austin, it's an entertainer's dream with a community rooftop deck just down the hall featuring couches, tables, and a grill, plus the guest suite and fitness center conveniently on the first floor.
Property Type(s):
Condo/Townhouse/Co-Op
|
Last Updated
|
10/24/2024
|
Tract
|
Bartonplace Condo
|
|
Year Built
|
2008
|
Community
|
Bartonplace Condo
|
|
Garage Spaces
|
2.0
|
County
|
Travis
|
SCHOOLS
| Elementary School |
Zilker |
| Jr. High School |
O Henry |
| High School |
Austin |
Additional Details
| AIR |
Ceiling Fan(s), Central Air |
| AIR CONDITIONING |
Yes |
| APPLIANCES |
Dishwasher, Disposal, Electric Water Heater, Gas Cooktop, Microwave, Oven, Refrigerator, Stainless Steel Appliance(s), Washer/Dryer Stacked, Wine Refrigerator |
| AREA |
7 |
| CONSTRUCTION |
Concrete, Glass, Stone Veneer, Stucco |
| EXTERIOR |
Dog Run, Garden, Outdoor Grill, Uncovered Courtyard |
| GARAGE |
Yes |
| HEAT |
Central |
| HOA DUES |
1128|Monthly |
| INTERIOR |
Bookcases, Ceiling Fan(s), Double Vanity, Granite Counters, High Ceilings, Kitchen Island, Master Downstairs, Open Floorplan, Recessed Lighting, See Remarks, Smart Thermostat, Soaking Tub, Walk-In Closet(s) |
| LOT |
1089 sq ft |
| LOT DESCRIPTION |
Garden, Landscaped, See Remarks |
| PARKING |
Electric Gate, Garage, Lighted, Underground |
| POOL DESCRIPTION |
None |
| SEWER |
Public Sewer |
| STORIES |
1 |
| STYLE |
Mid Rise (4-7 Stories) |
| SUBDIVISION |
Bartonplace Condo |
| TAXES |
13882 |
| UTILITIES |
Electricity Available, Natural Gas Available |
| VIEW |
Yes |
| VIEW DESCRIPTION |
City, See Remarks |
| WATER |
Public |
Location
Property listed by Andrea Harlan, Compass RE Texas, LLC
Based on information from the Austin Board of REALTORS ® (alternatively, from ACTRIS) for the period through 11/20/24 10:36 PM PST. Neither the Board nor ACTRIS guarantees or is in any way responsible for its accuracy. All data is provided “AS IS” and with all faults. Data maintained by the Board or ACTRIS may not reflect all real estate activity in the market.
Information being provided is for consumers’ personal, non-commercial use and may not be used for any purpose other than to identify prospective properties consumers may be interested in purchasing.
This IDX solution is (c) Diverse Solutions 2024.


